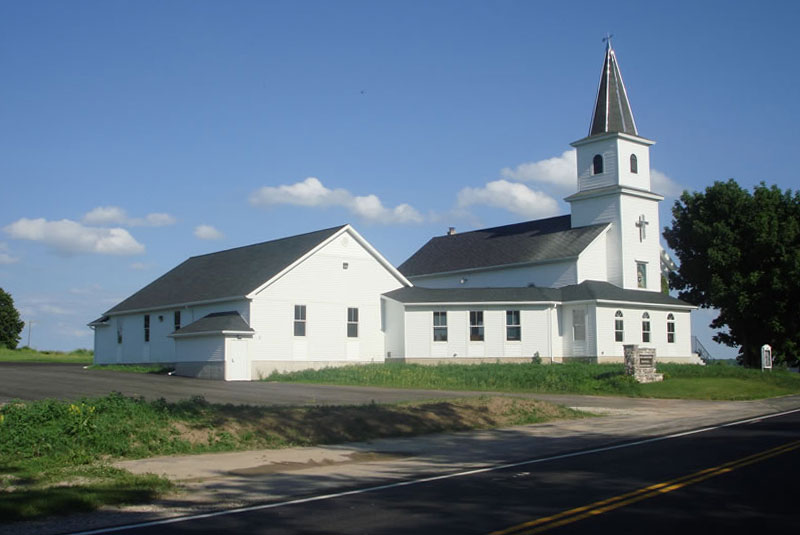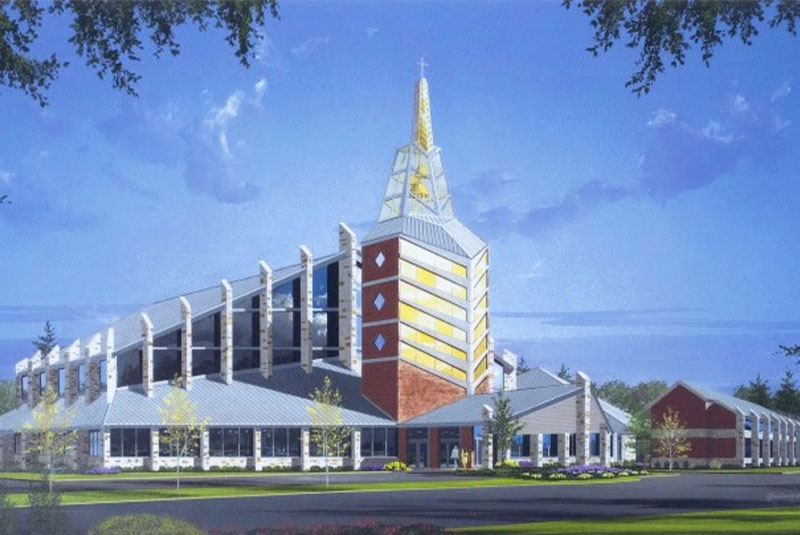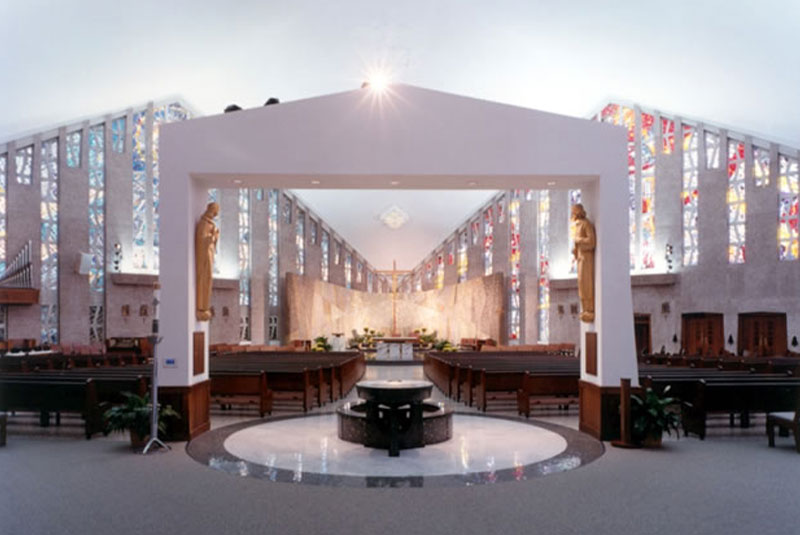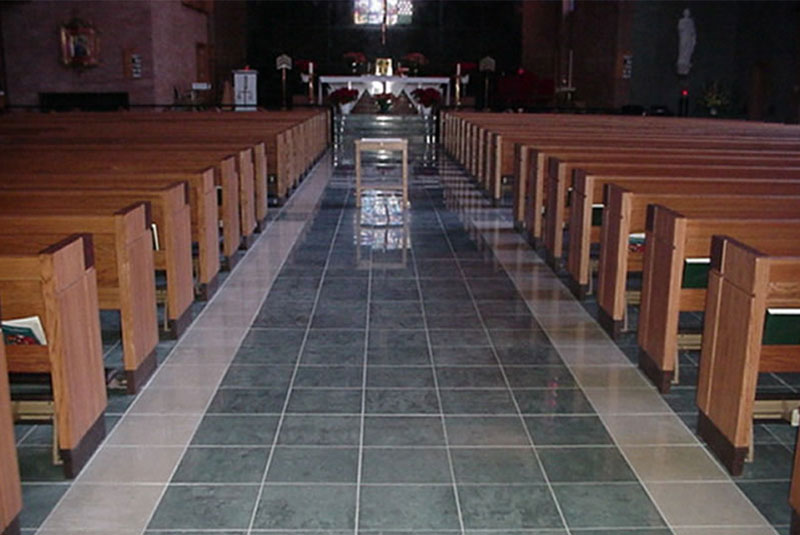Project Overview
Mr. Pfaller was hired to provide a feasibility study, design options and construction budget for a fellowship hall addition to a small country church, built in the 1880s, and link the two structures with a new entrance hall. The 5,000 square foot addition design was treated with extreme delicacy as it as it addresses the site as not to further encroach on a country highway or take away from the prominence of the 100+ year old landmark church. The project sought to compliment or enhance the historic architecture while providing an accessible entrance and east access to the new fellowship hall. All of these delicate criteria had to be met while not squandering the congregation’s minimal amount of capital improvement dollars. This small project was one of the most challenging designs of Mr. Pfaller’s church projects.




