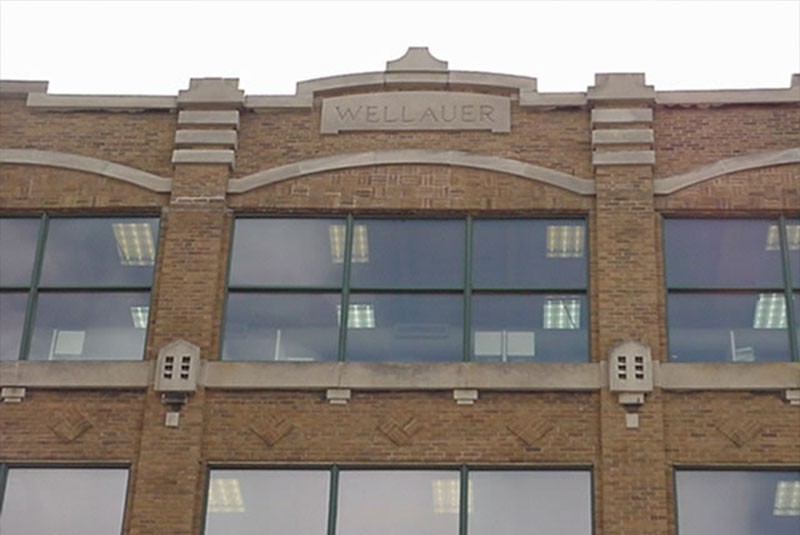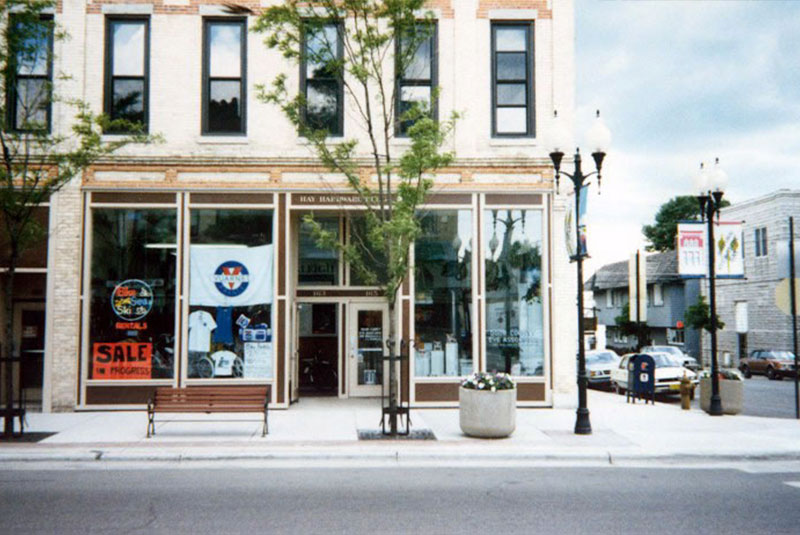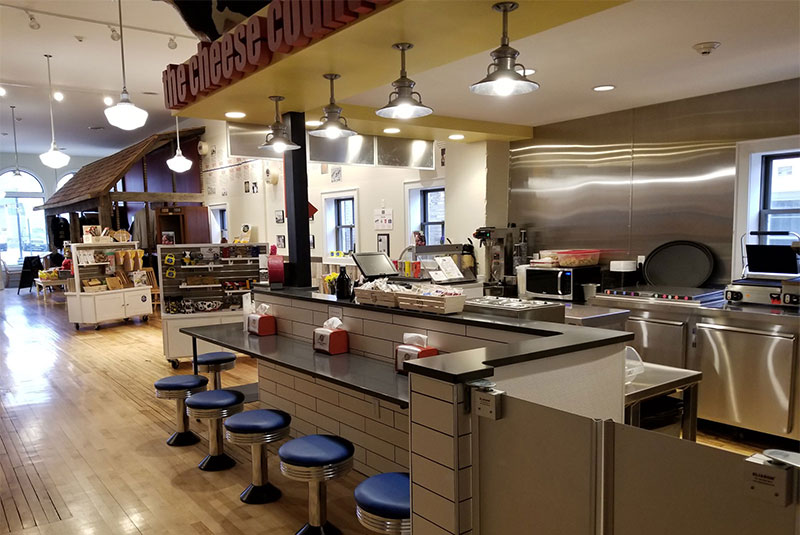Project Overview
Architectural character and creativity is what differentiates the Historic Third Ward from other urban business areas. Recent maintenance and reuse of these buildings has brought new life and value to the area. During the mid 1990’s, 325 E. Chicago was converted into an office and retail center, and as part of the renaissance, a leaning parapet wall was “stabilized” with an elaborate and expensive steel frame. Regardless, the wall continued to shift 18″ and was close to failure. Pfaller Architectural Associates Inc. and Construction Engineering Co. examined the condition, alternative solutions, and recommended that the entire parapet wall be disassembled and rebuilt using contemporary materials and methods while retaining the original detailing.
It was also determined that the existing stone could be reused in the new construction. New bond beams, brick, and mortar solidify the new parapet wall while thru-wall flashing was used to ensure that the wall can “breathe.” This project was completed on time and within the original budget, and the result is a maintenance free historically accurate façade.



