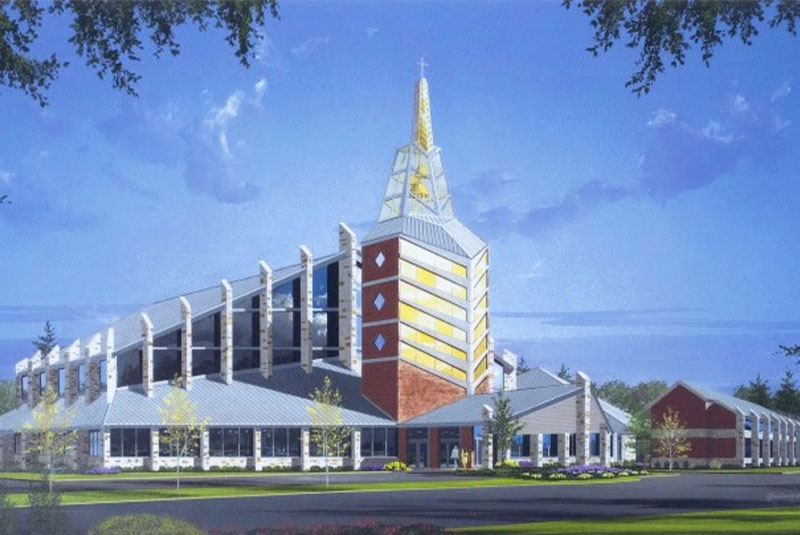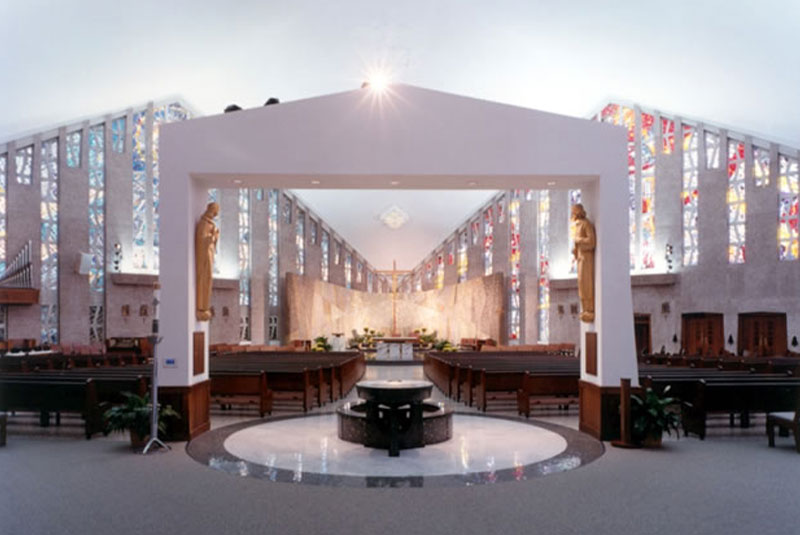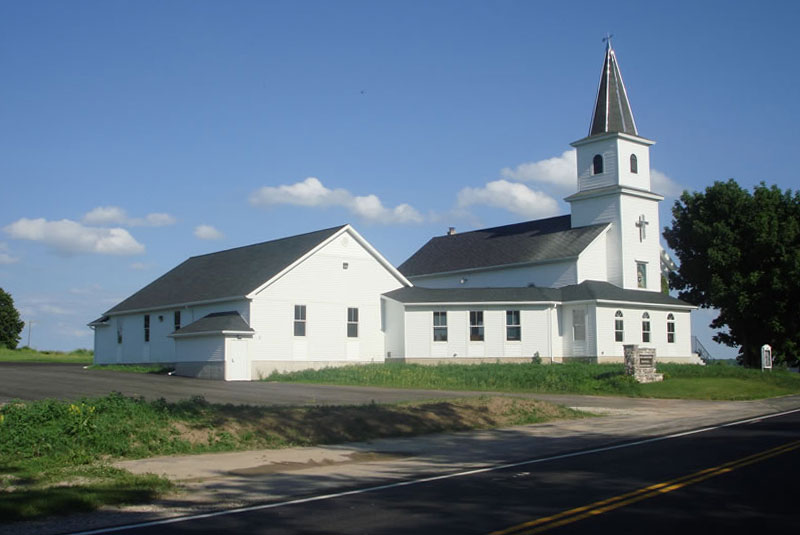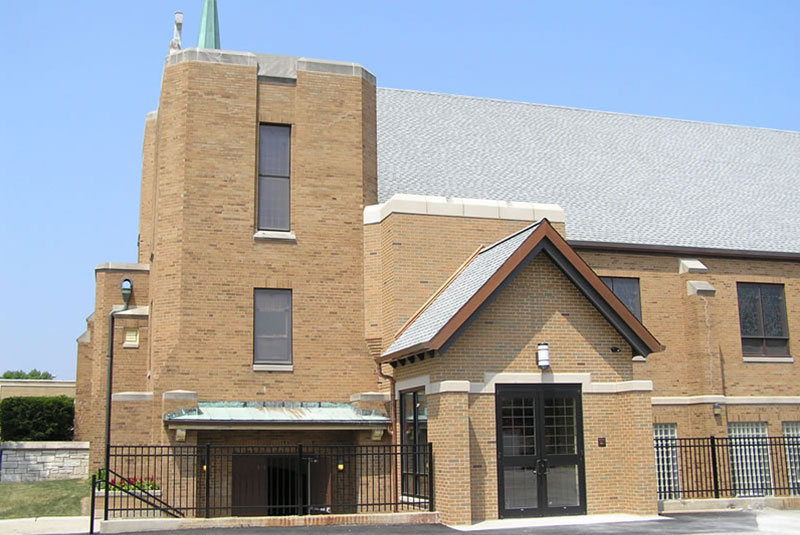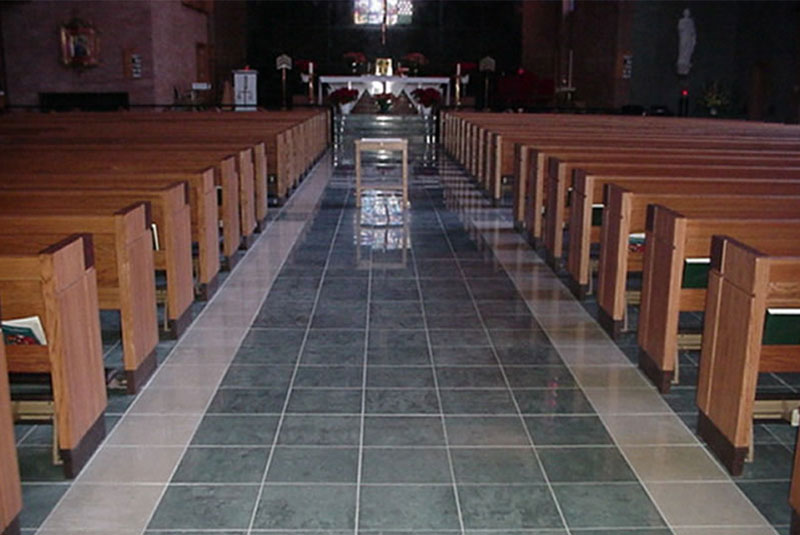St. Therese of Lisieux
A growing parish in Kenosha, Wisconsin hired Mr. Pfaller to provide a complete program, master plan and schematic design with associated planning options and costs of the entire parish’s facilities. Included in this study is the expansion of the church or alternate construction of a new church, remodeling and expansion of the grade school and…
Read MoreSt. Rita Church
This architectural gem was published internationally when it was built in 1964 and touted as an engineering masterpiece and an ecclesiastical new wave. The 1,600-person worship space originally designed by Mr. Pfaller’s father, recently underwent a $1.2 million interior renovation and freshening up which included liturgical updating, contemporary sound and lighting systems and accessibilities. Because…
Read MoreSt. Paul’s Christian Church
Mr. Pfaller was hired to provide a feasibility study, design options and construction budget for a fellowship hall addition to a small country church, built in the 1880s, and link the two structures with a new entrance hall. The 5,000 square foot addition design was treated with extreme delicacy as it as it addresses the…
Read MoreJordan Lutheran
Early in 2004, Mr. Pfaller received the commission to study the placement of an elevator to allow accessibility to the worship and educational levels of this beautiful 1940’s church, from the parking level. Three potential locations were studied and the “south-east” entrance was chosen as the most logical and cost effective. It was of critical…
Read MoreBlessed Sacrament
Blessed Sacrament Parish will celebrate its 75th birthday during 2002 and in keeping with 75 years of pride in its neighborhood and Catholic community service, the 47-year-old church deserved to be freshened up. Mr. Pfaller designed a new tile floor, pews, Baptismal Area, Presider Chair, Ambo, re-did the organ loft and choir area and “spruced…
Read More
