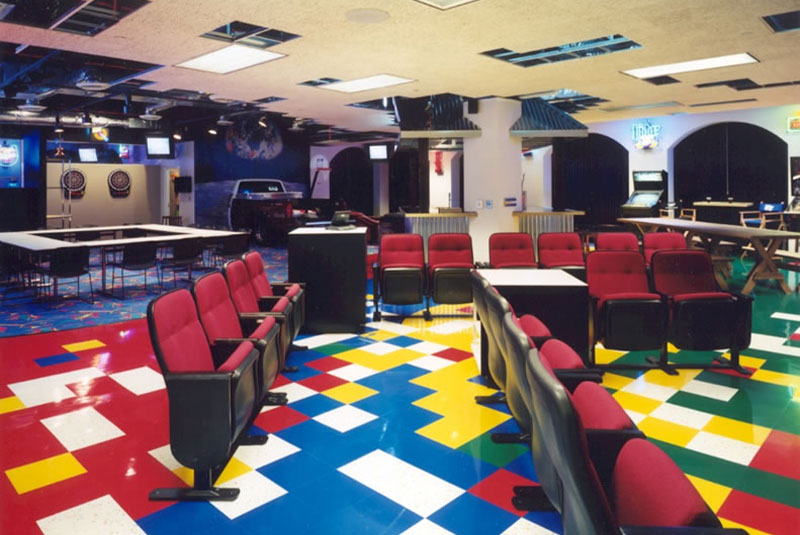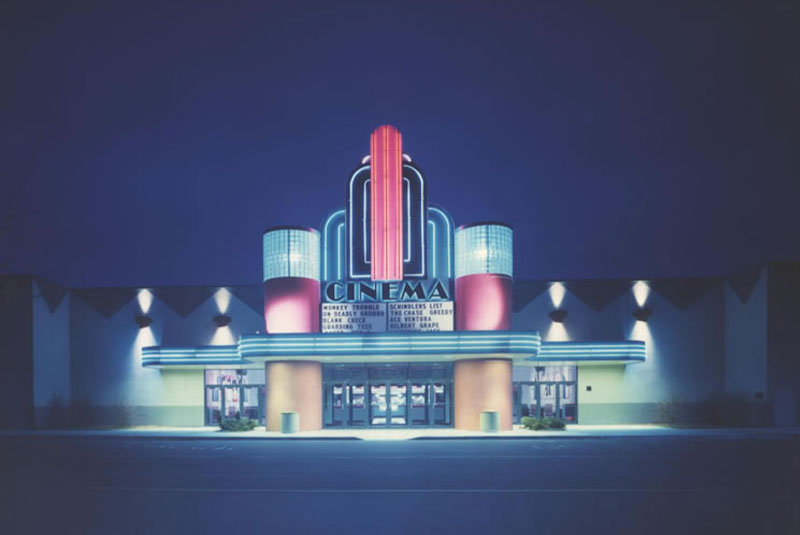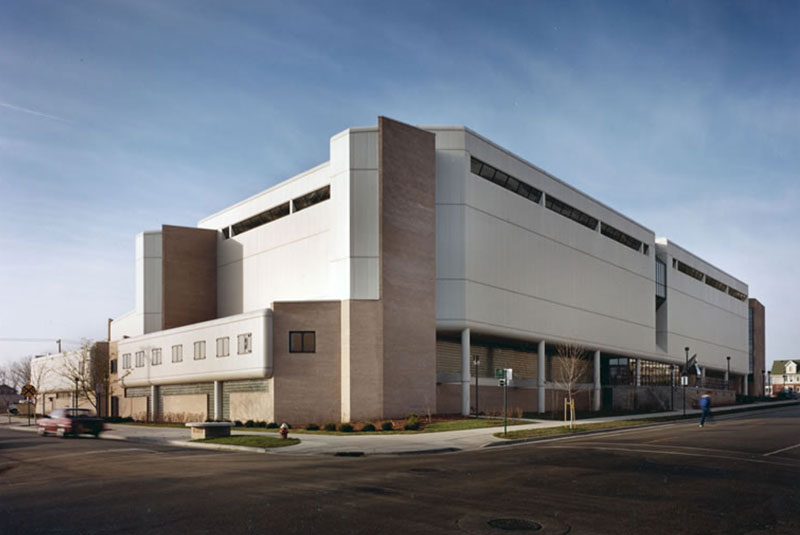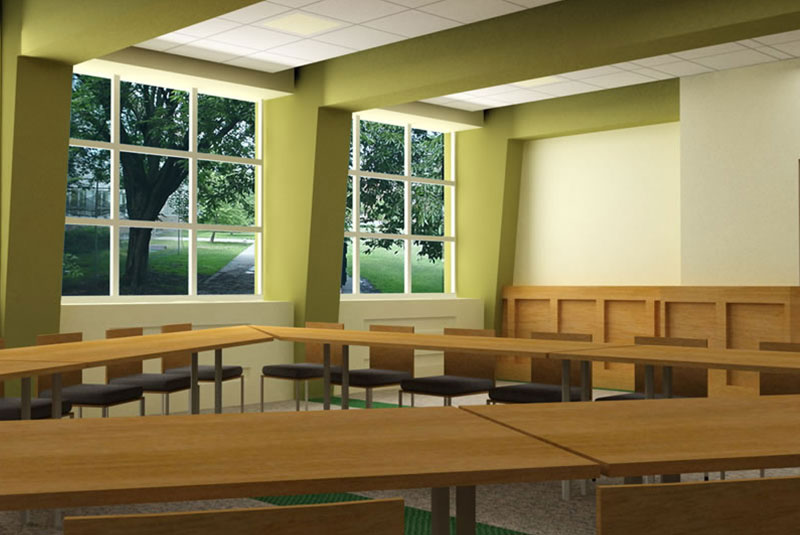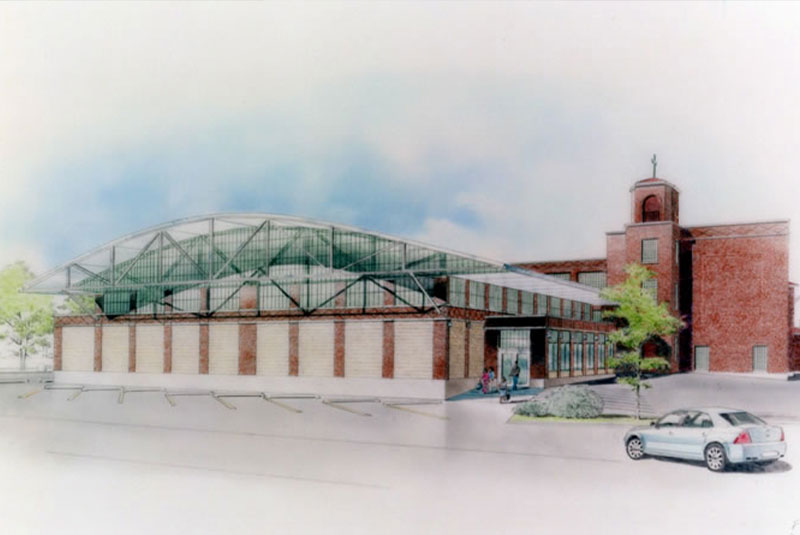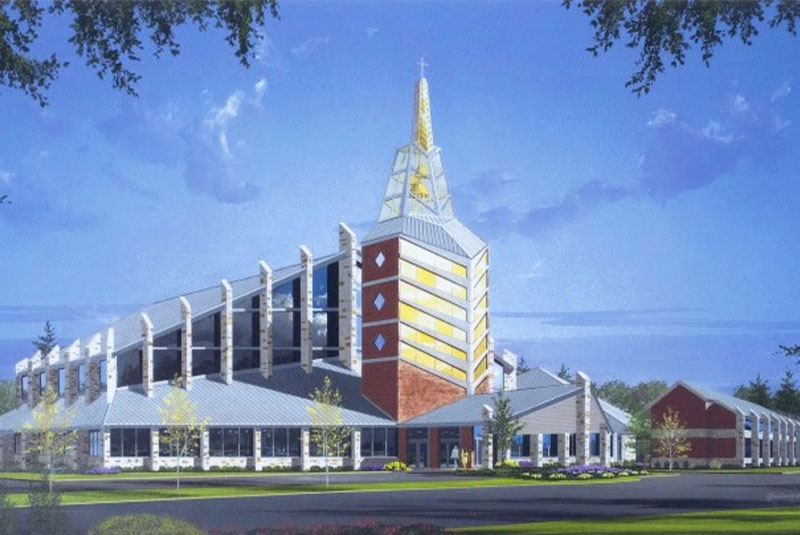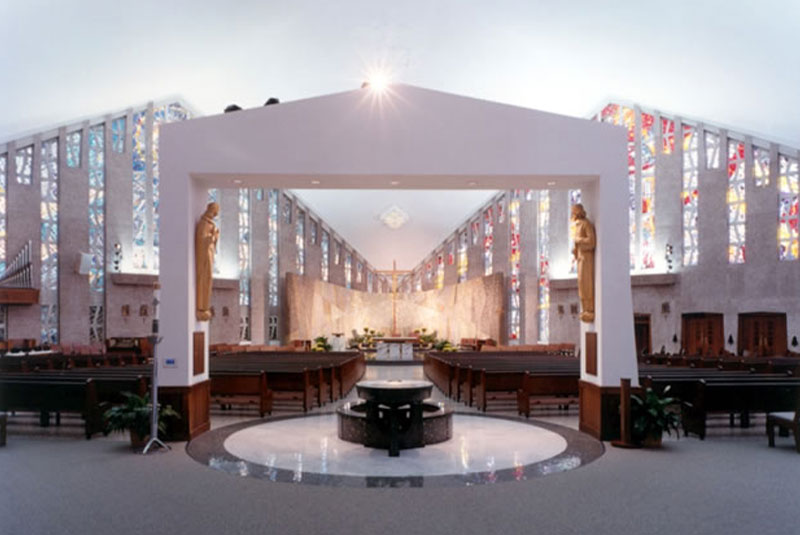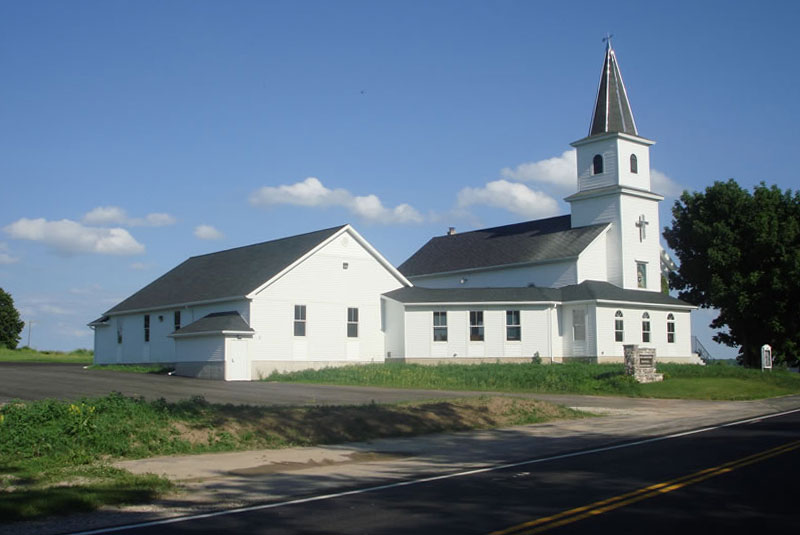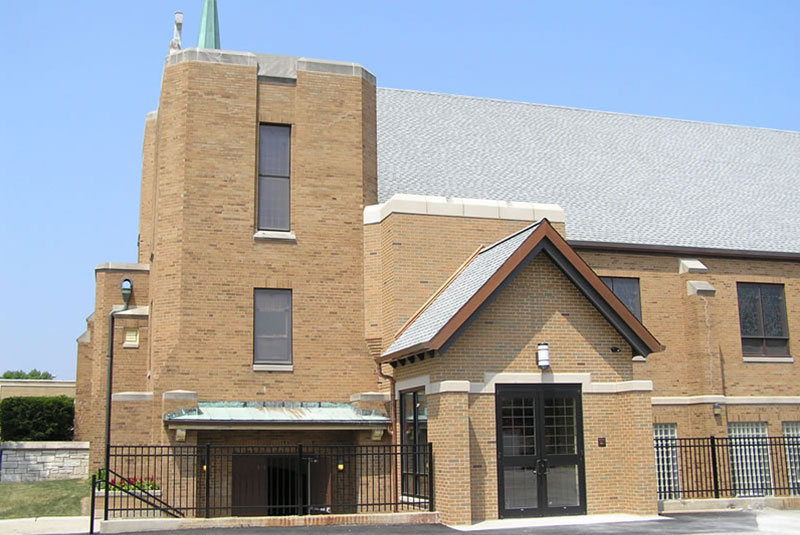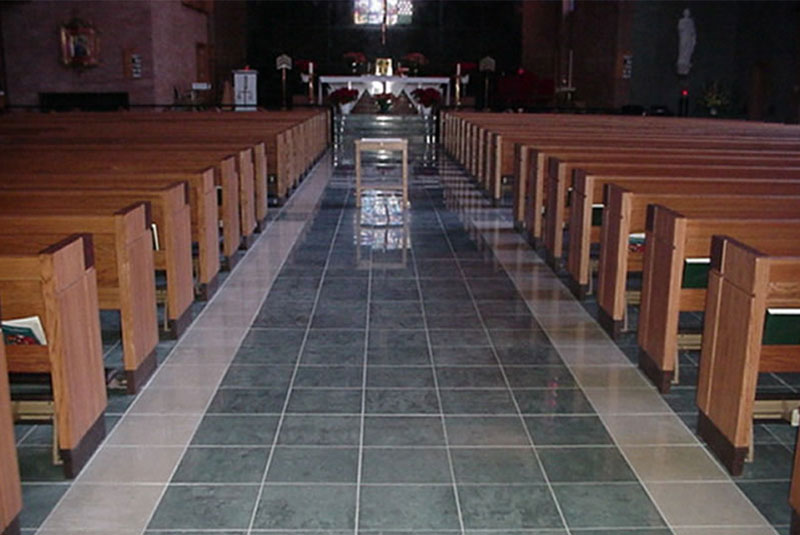Millertime™ Center
The Millertime™ Center is located in the Miller Brewing Company Corporate Office facility located in Milwaukee, Wisconsin. This 4,000+ square foot center is used for training, conferences, multi-media events, marketing strategy meetings, leisure time, banquets, etc. The high tech, yet leisurely design space is so popular with corporate management for team meetings that the space…
Read MoreMarcus Theatres
Mr. Pfaller designed this 10-plex theater to fit into the design requirements of the City of Delafield. The Marc Cinema 10 prototypes exterior was modified to blend brick and block into the theater’s facade while maintaining the prototypes ambiance and design theory. Minor updates and revisions were made to previously completed prototypes to continue the…
Read MoreUW-Madison South-East Recreational Facility
Mr. Pfaller acted as lead designer, Principal-in-Charge and project coordinator for this $9.3 million athletic facility. The SERF building was the largest non-spectator athletic facility in the state and is one of the largest in the Midwest. It contains a 1/10 mile indoor track, 63 meter pool, four full-size gymnasiums, 10 racquetball courts, two weight…
Read MoreDominican High School
Dominican is undergoing a major fund raising campaign to raise $9,700,000 for an extensive remodeling & addition which includes: a new student union, relocated cafeteria, completely remodeled 9,000 sf administrative areas, 4 new science labs, computer lab, adult education area and library remodeling. This project also includes a new elevator, security measures, auditorium renovation and…
Read MoreBlessed Sacrament Gym
Construction was completed in August of 2001 for this 11,700 sf multi-purpose gym and auditorium addition to a 300 student private grade school. The programmed space is linked into a 1940’s cafeteria to create a versatile space for sporting events, gatherings, plays, lectures and social events. The new addition is completely accessible while being below…
Read MoreSt. Therese of Lisieux
A growing parish in Kenosha, Wisconsin hired Mr. Pfaller to provide a complete program, master plan and schematic design with associated planning options and costs of the entire parish’s facilities. Included in this study is the expansion of the church or alternate construction of a new church, remodeling and expansion of the grade school and…
Read MoreSt. Rita Church
This architectural gem was published internationally when it was built in 1964 and touted as an engineering masterpiece and an ecclesiastical new wave. The 1,600-person worship space originally designed by Mr. Pfaller’s father, recently underwent a $1.2 million interior renovation and freshening up which included liturgical updating, contemporary sound and lighting systems and accessibilities. Because…
Read MoreSt. Paul’s Christian Church
Mr. Pfaller was hired to provide a feasibility study, design options and construction budget for a fellowship hall addition to a small country church, built in the 1880s, and link the two structures with a new entrance hall. The 5,000 square foot addition design was treated with extreme delicacy as it as it addresses the…
Read MoreJordan Lutheran
Early in 2004, Mr. Pfaller received the commission to study the placement of an elevator to allow accessibility to the worship and educational levels of this beautiful 1940’s church, from the parking level. Three potential locations were studied and the “south-east” entrance was chosen as the most logical and cost effective. It was of critical…
Read MoreBlessed Sacrament
Blessed Sacrament Parish will celebrate its 75th birthday during 2002 and in keeping with 75 years of pride in its neighborhood and Catholic community service, the 47-year-old church deserved to be freshened up. Mr. Pfaller designed a new tile floor, pews, Baptismal Area, Presider Chair, Ambo, re-did the organ loft and choir area and “spruced…
Read More
