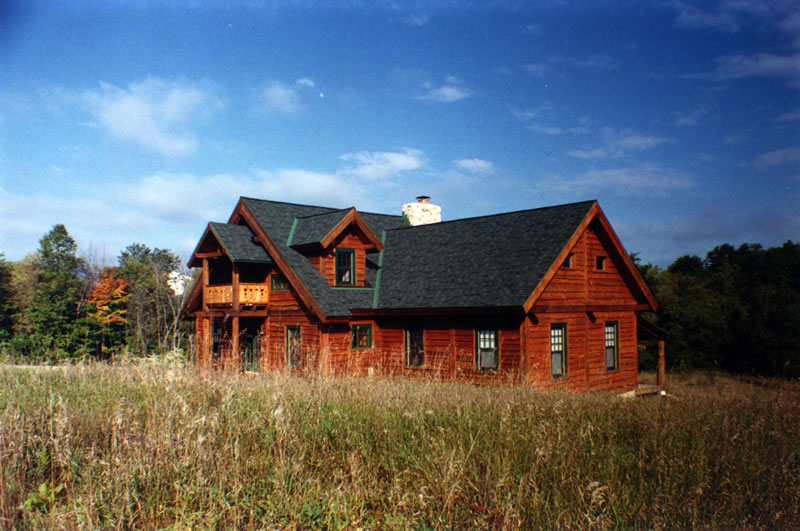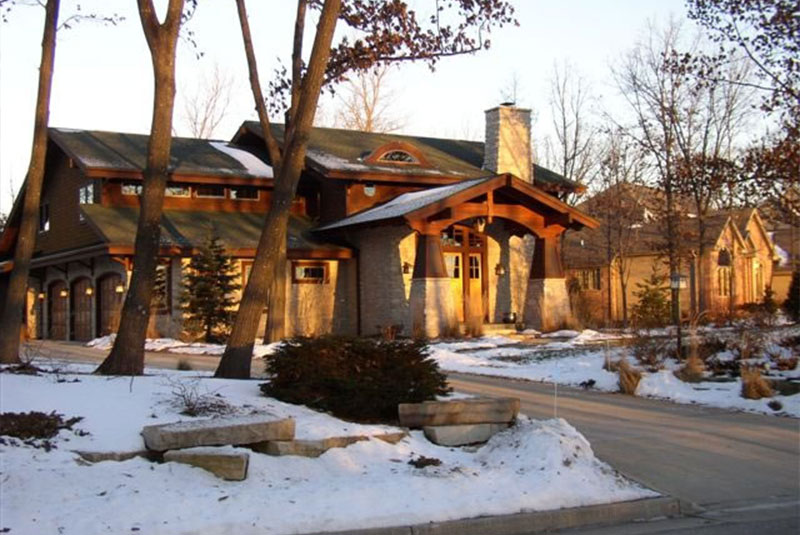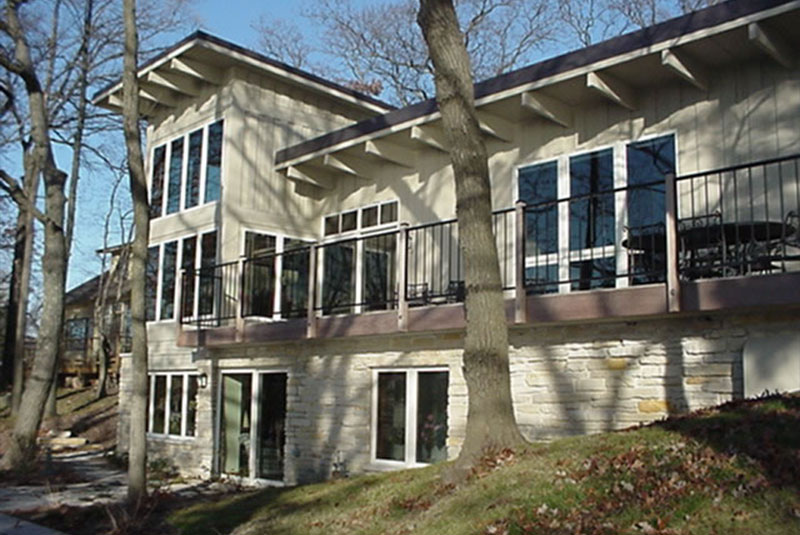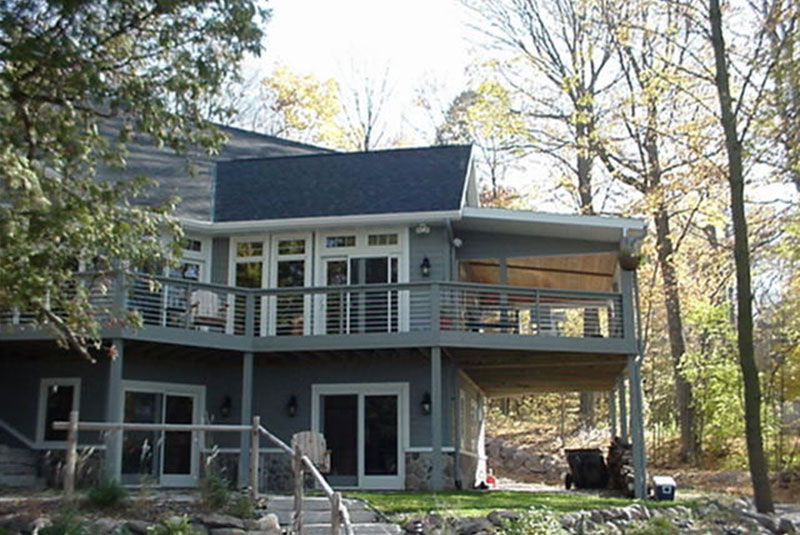Project Overview
Mr. Pfaller’s home embodies the open living concept with a large 35’ x 40’ great room, kitchen, and dining area. The heavy timber frame, 4 bedroom, 4,450 square foot house completed in 1995 will soon receive an originally planned 1,250 square foot addition to incorporate a larger kitchen, 2 more bedrooms and walk out porch.

View Project Gallery



