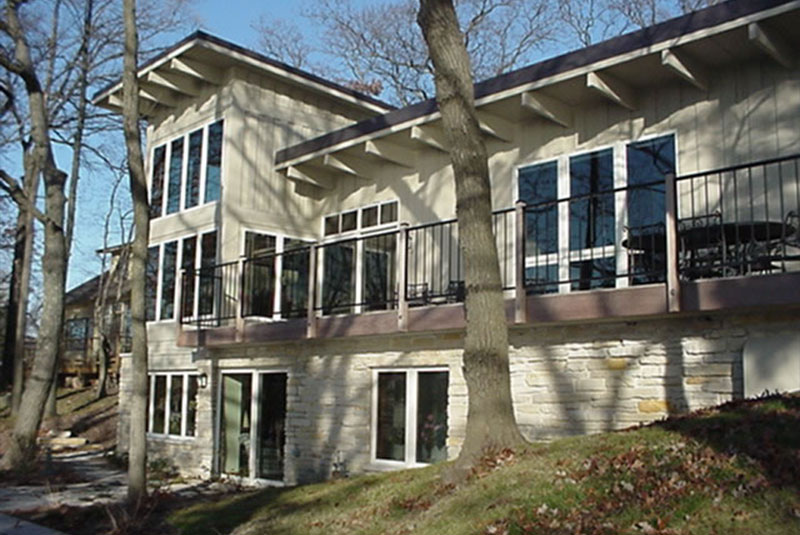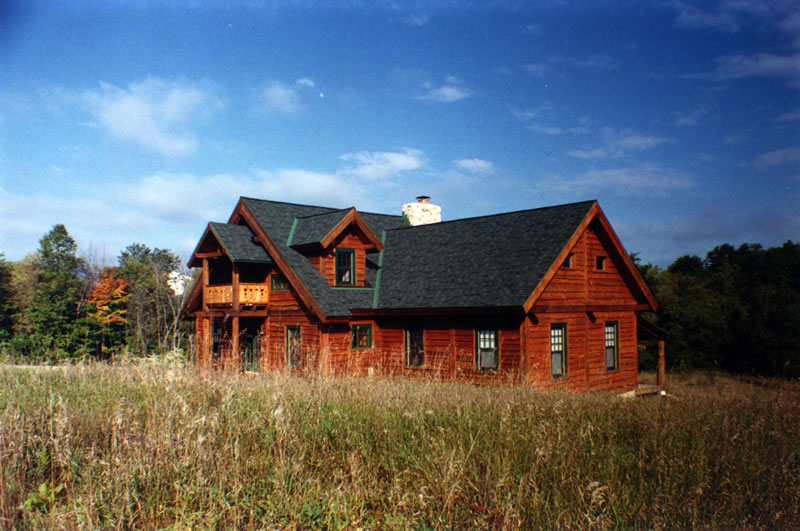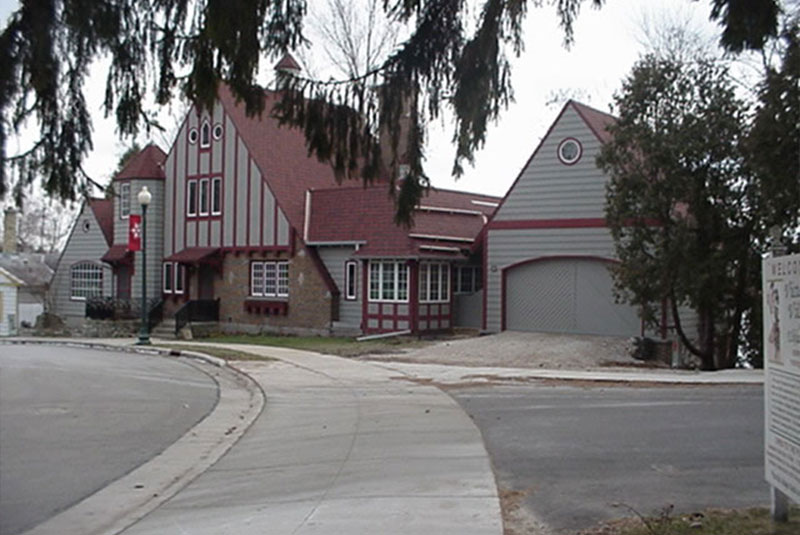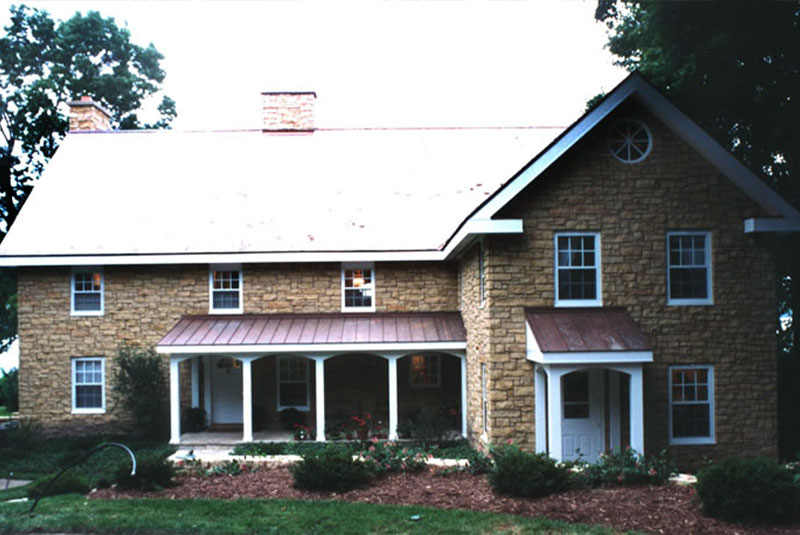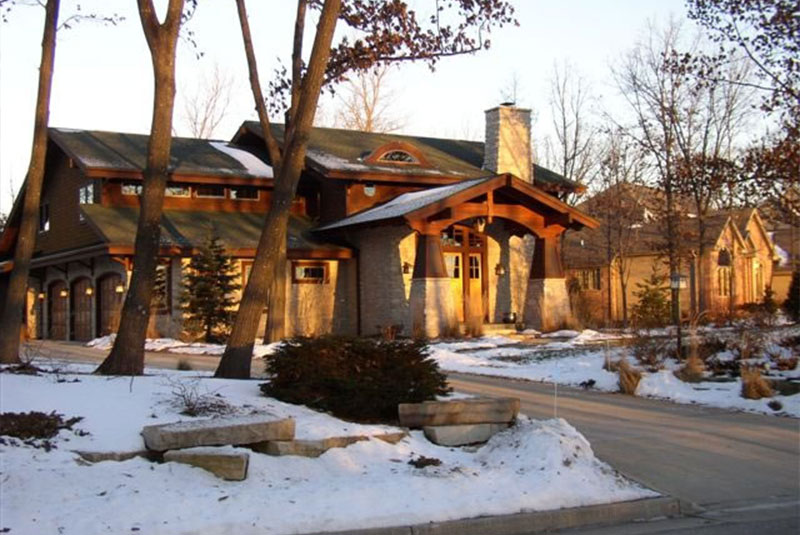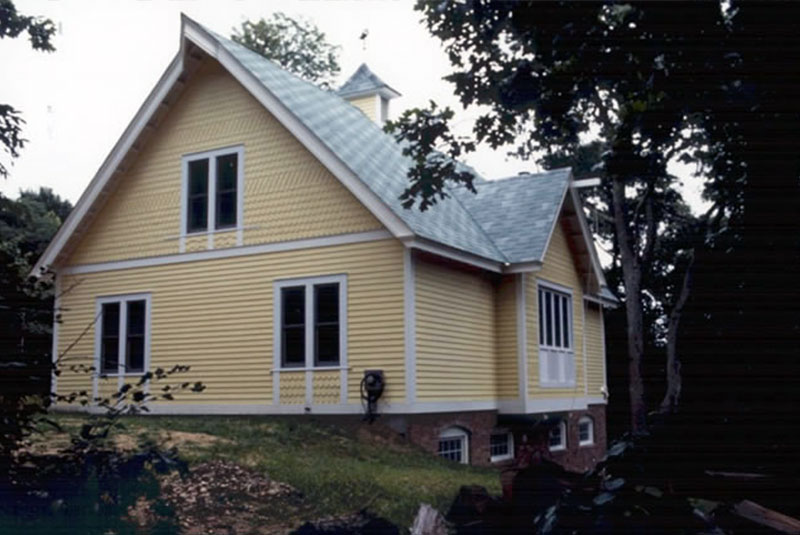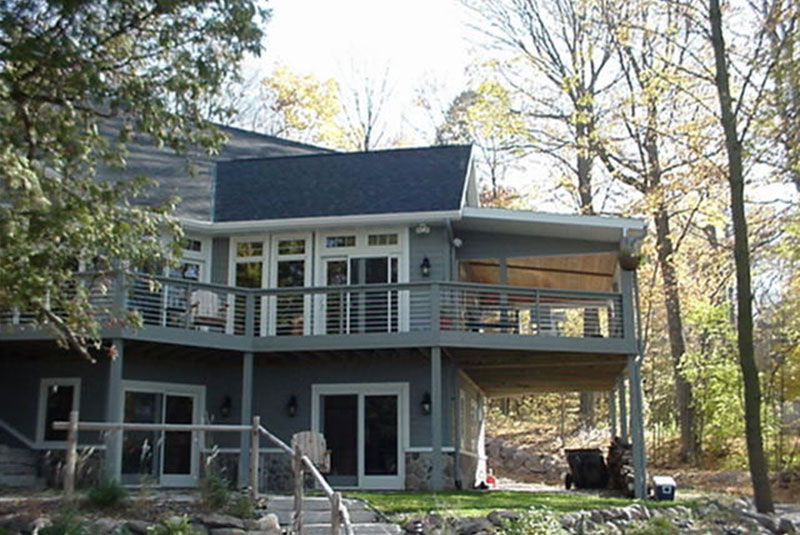Plummer Residence
Project description coming soon.
Read MorePfaller Residence
Mr. Pfaller’s home embodies the open living concept with a large 35’ x 40’ great room, kitchen, and dining area. The heavy timber frame, 4 bedroom, 4,450 square foot house completed in 1995 will soon receive an originally planned 1,250 square foot addition to incorporate a larger kitchen, 2 more bedrooms and walk out porch.
Read MoreKussow Residence
Located on the lakefront, the Kussow Residence addition included a new garage and entry space to the 1940s era house as well as a large deck facing the lake on the rear of the house.
Read MoreKraemer Residence
Originally built in the 1920s by Mrs. Kraemer’s grandfather, this quaint stone and wood frame house was renovated with a 5,000 square foot addition and interior remodeling at a construction cost of $1,200,000. The project included a large open kitchen concept enlarged living room with dramatic porch addition and 6 bedrooms. The master bedroom suite…
Read MoreKotze Residence
The Kotze family selected a wooded lot in Franklin to build their new 4 bedroom home. The home designed in the Craftsman style has low sweeping roof lines with large overhangs and large windows. Completed in 1997, this magnificent 5,000 square foot residence has seen a constant stream of door bell ringers complimenting the owners…
Read MoreHine Coach House
A stately 6 bedroom summer home built in the 1870’s, has been the family summer residence for over 40 years. Mr. And Mrs. Hine wished to utilize the property for more visits during the year. While maintaining the original summer homes ambiance, it was decided that the best solution was to build a separate “coach…
Read MoreGoelzer Residence
Project description coming soon.
Read More
