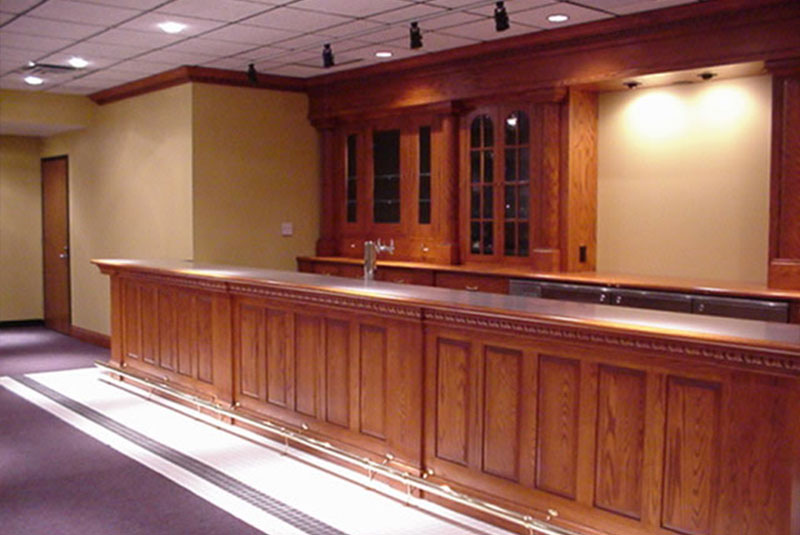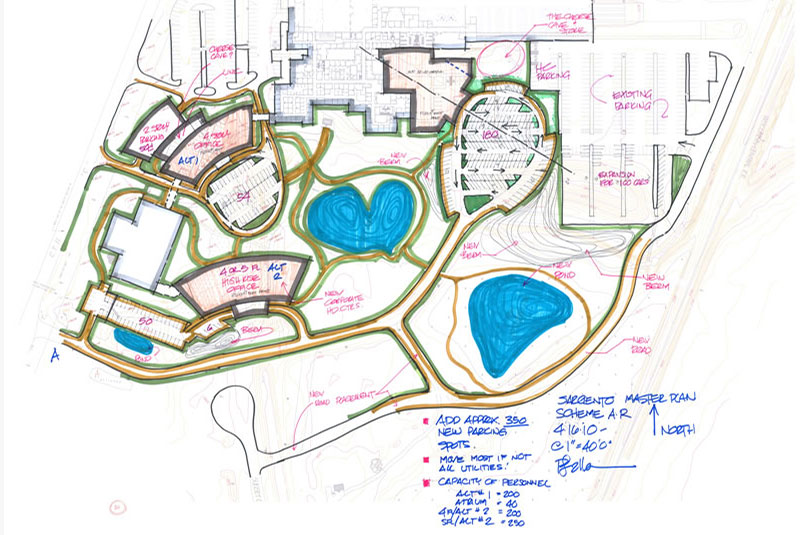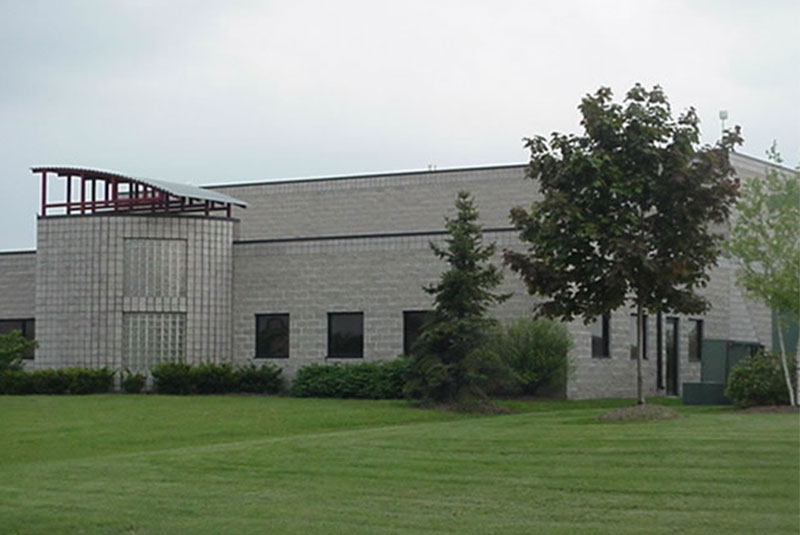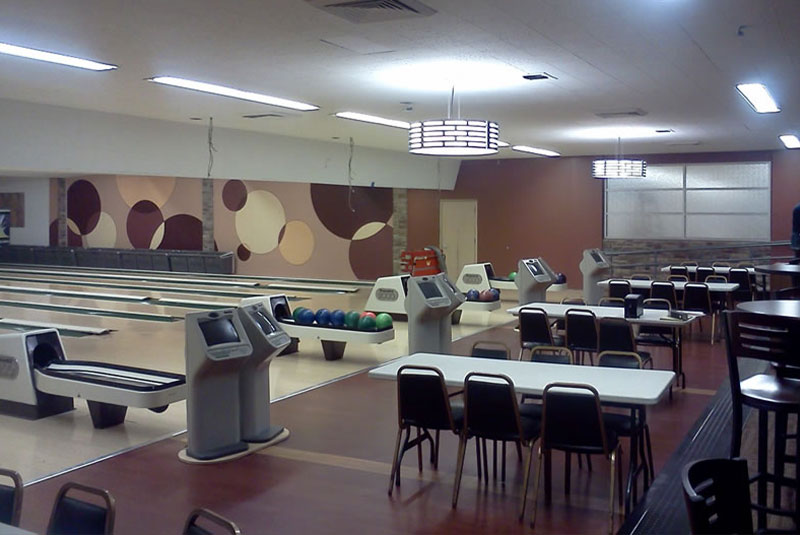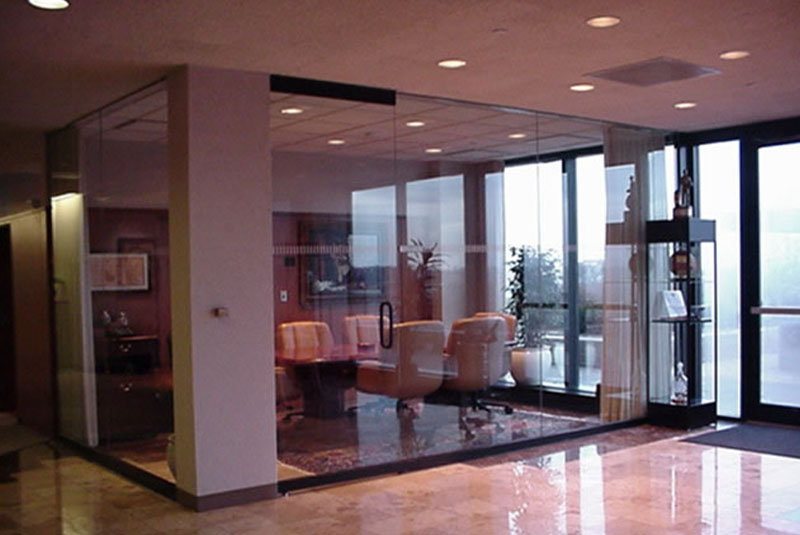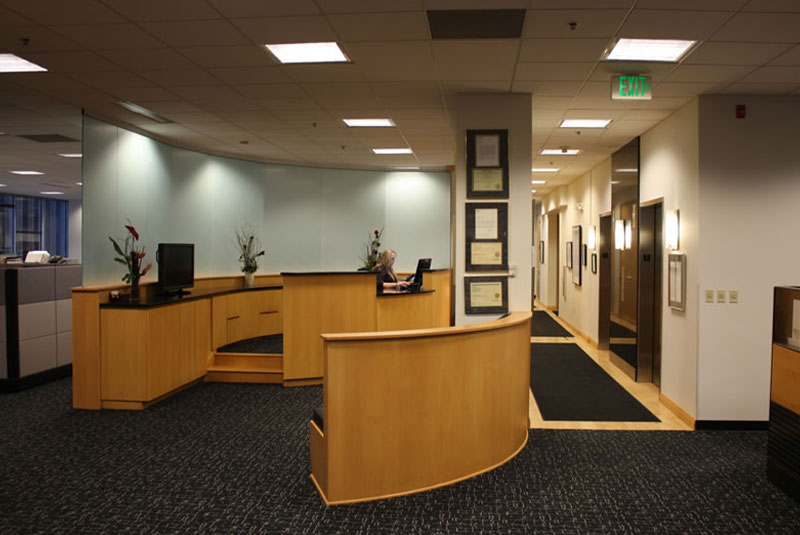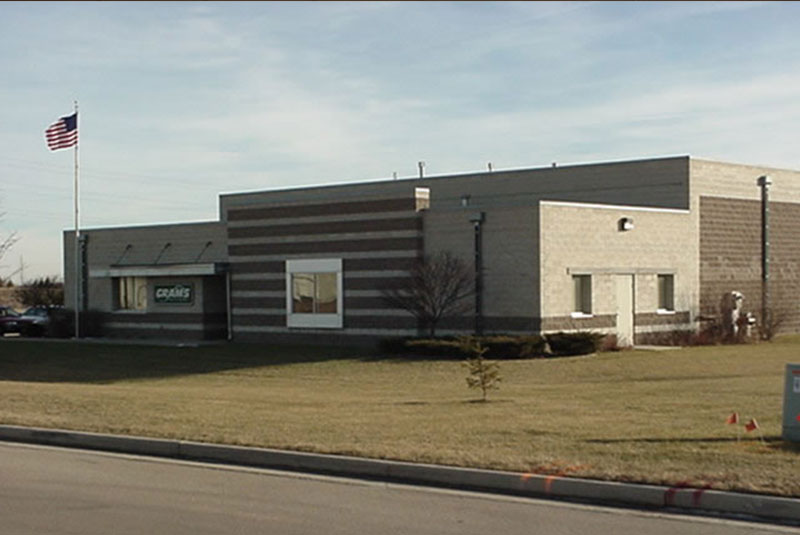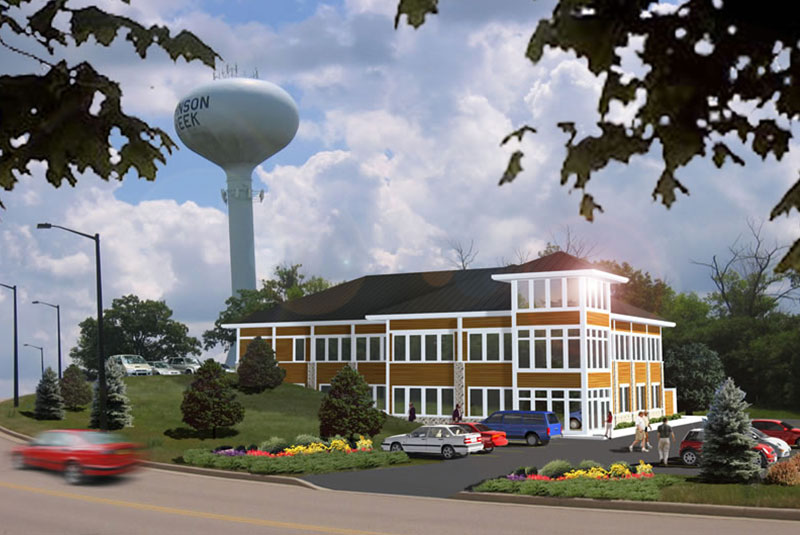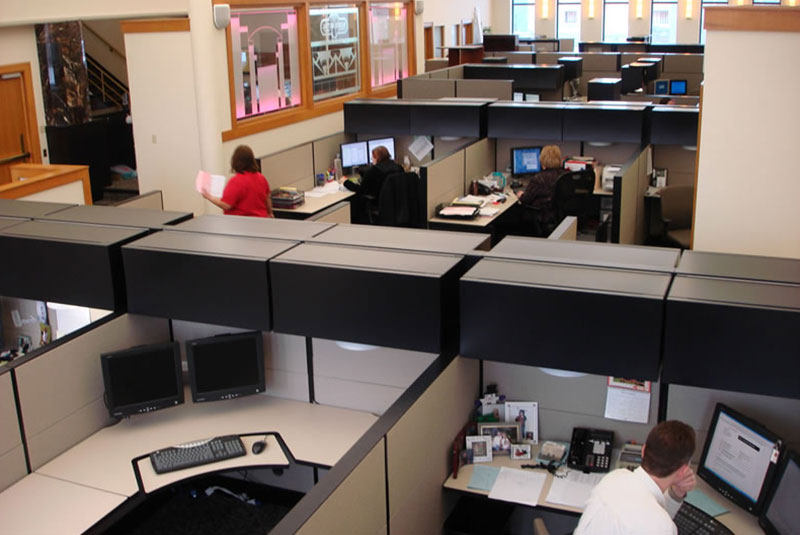Miller Brewing Company Tasting Center
Pfaller designed a state-of-the-art tasting center for Miller Brewing Company located at their headquarters in Milwaukee. The tasting center includes a bar and reception area for events, as well as a large presentation room. Sampling to ensure quality and testing of new brews are performed in this space.
Read MoreSargento Campus Master Plan
Mr. Pfaller designed 7 alternative planning schemes for the sprawling Sargento production and administrative campuses. This 5 year master plan included coordination of corporate expansion goals with production implementations and environmental/green policies.
Read MorePat Miller Enterprise Building
The Miller Enterprise building is located in an industrial park in Muskego.
Read MoreJB’s on 41 Entertainment Center
Formerly Olympic Lanes, JB’s on 41 is currently undergoing a $2.5 million interior and exterior image upgrade. This project was designed and is being managed by Pfaller Architectural Associates. It includes new canopy entrances, kitchen, boutique bowling area, reworked reception area, and all new finishes from floor to ceiling. The interior design was coordinated with…
Read MoreMiller Brewing Company
The renovation of the corporate offices of Miller Brewing Company included offices, conference rooms, a lounge, hallway and, of course, a bar! The design reflected a fun and casual atmosphere.
Read MoreHeartland Advisors
Renovations to Heartland Advisors’ offices included a new hallway, kitchen, dining area, bathrooms, and reception area. Located on the 4th and 5th floors of a 1990s building, the facilities were poorly designed an inefficient for employees. Pfaller devised a solution where a hallway was added between the two sides of the building through the building…
Read MoreGrams American Industries
Now called GramsMED, Grams produces medical products located in Grafton, Wisconsin. The 10,000 square foot building contains offices in the front with the factory floor behind.
Read MoreHighpointe Professional Building
Located at the crossroads of Interstate 94 and Highway 26, near the Johnson Creek Outlet Mall, the Highpointe Professional building provides 11,800 square feet of premium office space, completed in 2007.
Read MoreBeacon Square Development
The Beacon Square Development was a mixed-use project in Muskego which consisted of condos and apartments, big-box retailers and retail suites.
Read MoreBadger Mutual Insurance Company
One of the most civic minded and active companies in Wisconsin, Badger Mutual Insurance Company was growing out of their National avenue office building where they have operated in Milwaukee for the last 70 years. Do they rebuild in the suburbs or do they renovate their art deco main office?The building was part of the…
Read More
