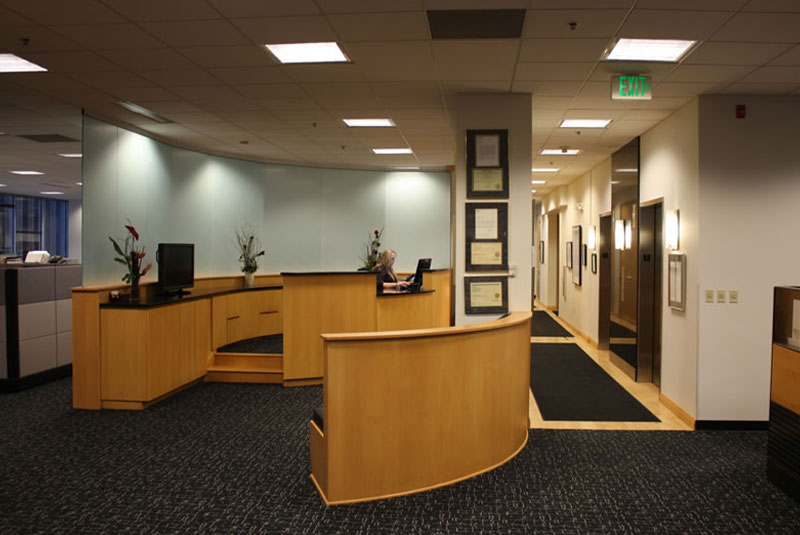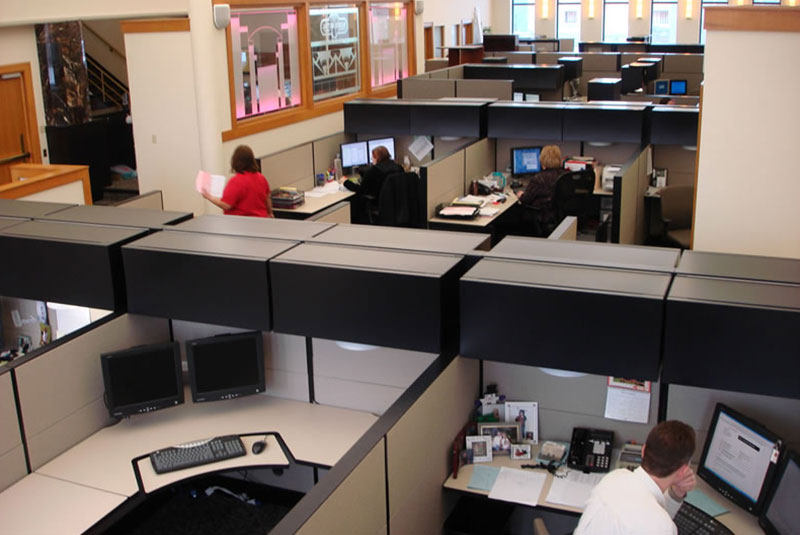Project Overview
Renovations to Heartland Advisors’ offices included a new hallway, kitchen, dining area, bathrooms, and reception area. Located on the 4th and 5th floors of a 1990s building, the facilities were poorly designed an inefficient for employees. Pfaller devised a solution where a hallway was added between the two sides of the building through the building core to eliminate traffic bottlenecks getting from the kitchen area to the main work area. Improvements to the bathrooms included the addition of an ADA-complaint shower for employees biking to work.Challenges of the project included engineering the hallway and performing construction around a working office without disturbing employees.The re-design of the work room and reception area matches the existing office material palette, but the areas were better organized to create drawers specifically for storing reams of paper, marketing pamphlets, as well as much more storage and large workspaces.


